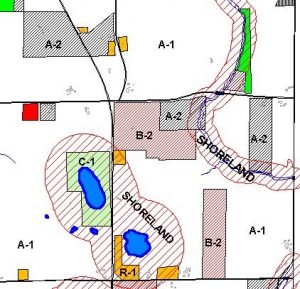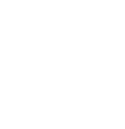Elements of a Zoning Ordinance
 Zoning map showing general zoning with shoreland overlay. (Map courtesy Kevin Struck)
Zoning map showing general zoning with shoreland overlay. (Map courtesy Kevin Struck)
 Zoning map showing general zoning with shoreland overlay. (Map courtesy Kevin Struck)
Zoning map showing general zoning with shoreland overlay. (Map courtesy Kevin Struck)A zoning ordinance consists of two legally adopted elements: the zoning map and the text of the zoning ordinance.
General zoning works by dividing the community into districts or ‘zones’ designated for different uses, such as residential, commercial, industrial or agricultural use. Zoning districts are mapped based on land suitability, avoidance of conflict with nearby uses, protection of environmental features, economic factors such as efficient provision of public services and infrastructure, and other locally determined land use objectives articulated in a community plan. Each zone contains a different set of land use rules that is articulated in the text of the zoning ordinance. These rules specify: 1) the use of the land, 2) the density of structural development, and 3) the dimensions of structures and setbacks. In addition, the text of the zoning ordinance describes the purpose of each zoning district and related administrative and enforcement procedures.
To achieve specific objectives, some communities adopt overlay zones that apply restrictions to certain areas identified on a map in addition to the restrictions in the underlying base zoning districts. Figure 1 illustrates a zoning map that includes general zoning and shoreland overlay zoning.




